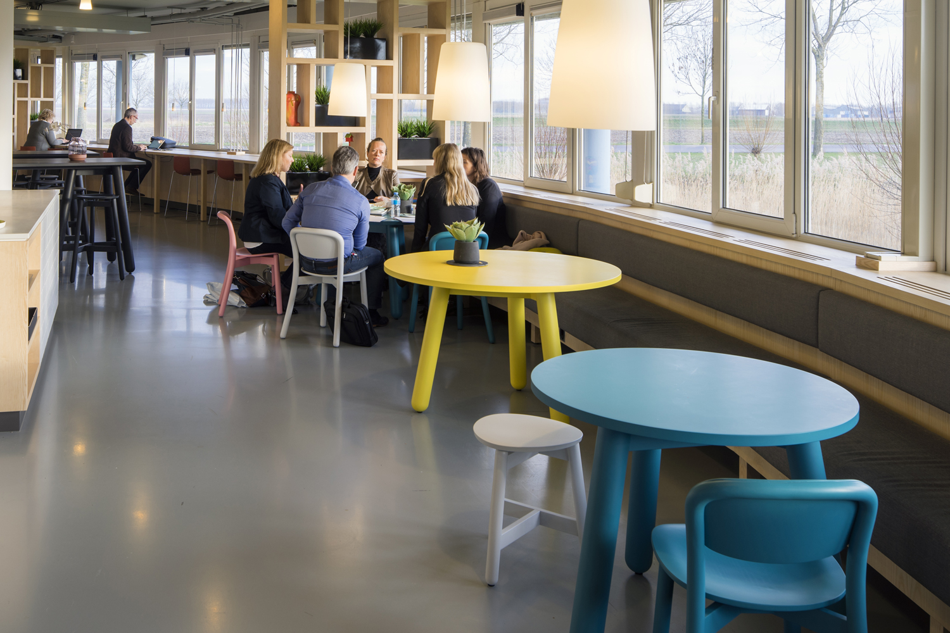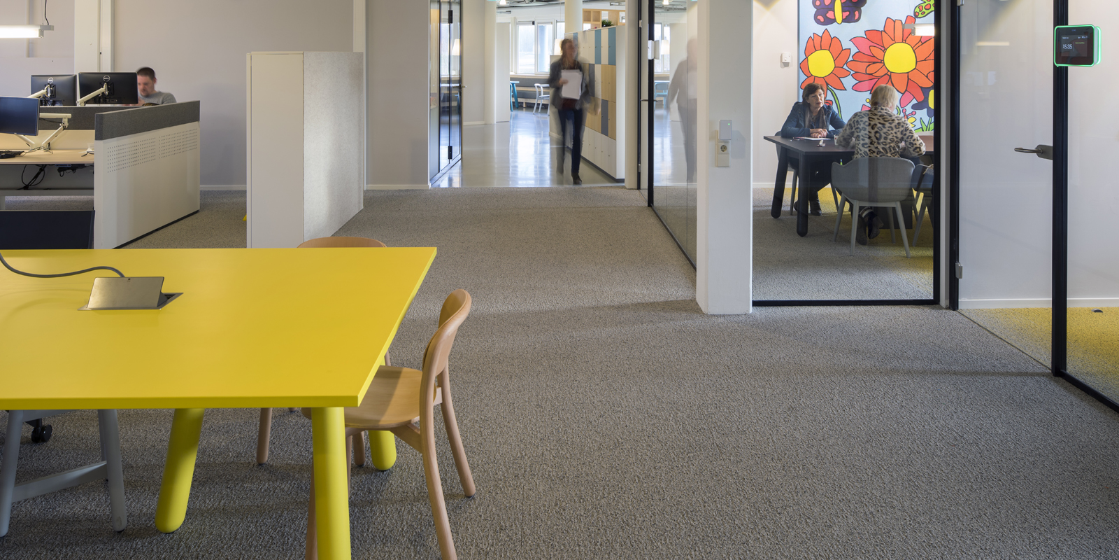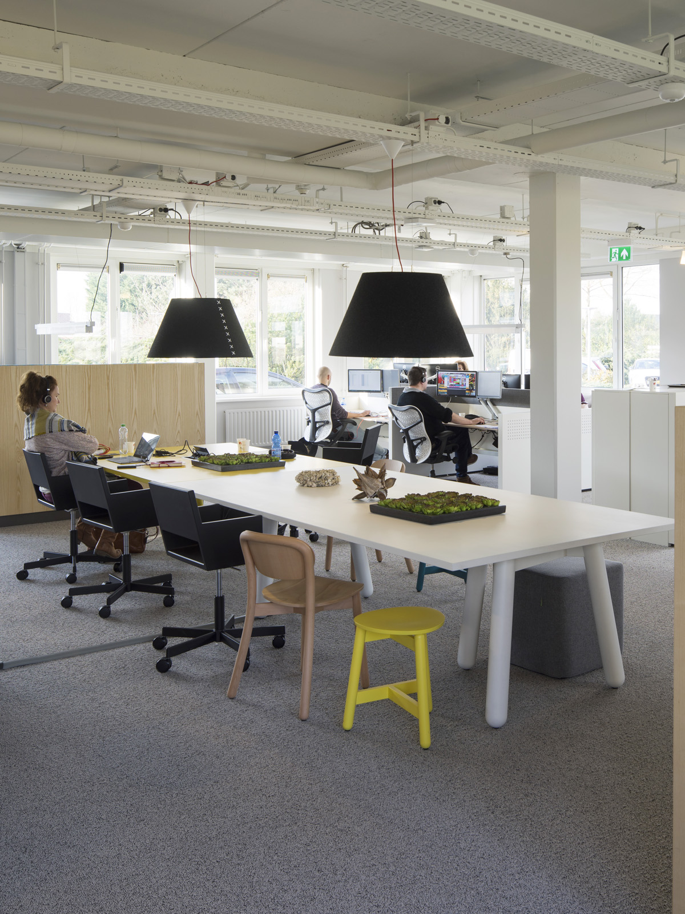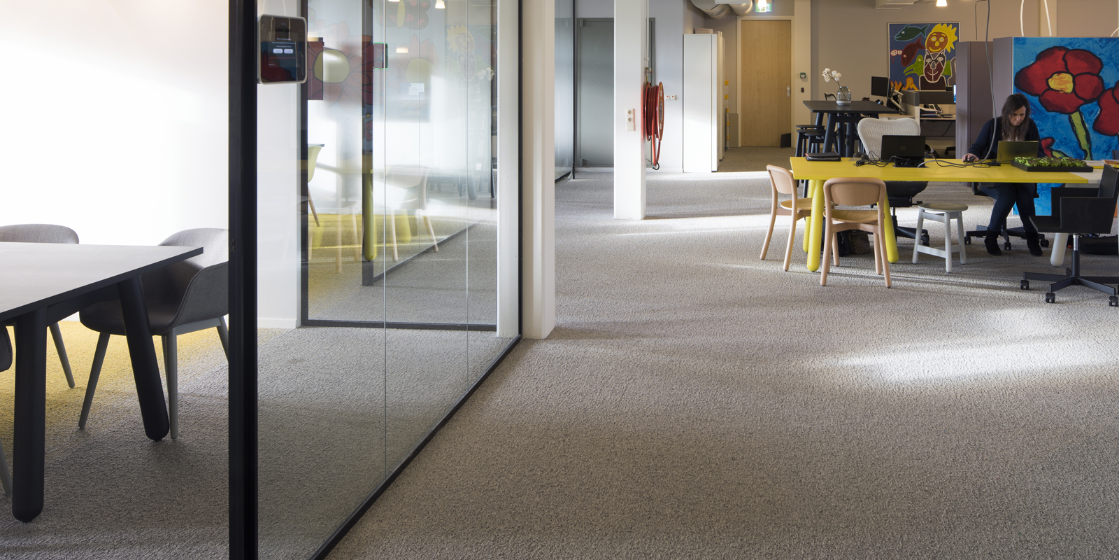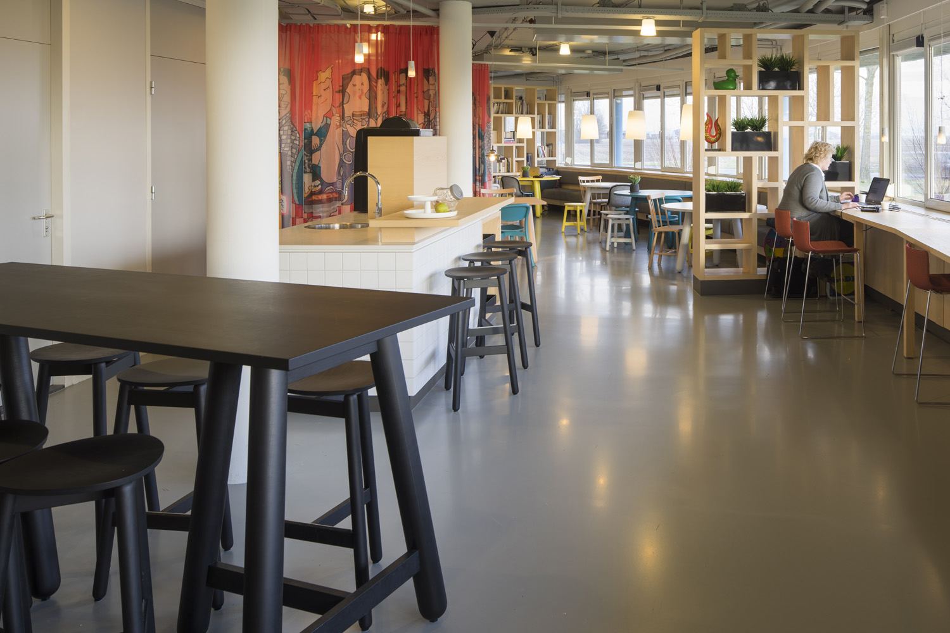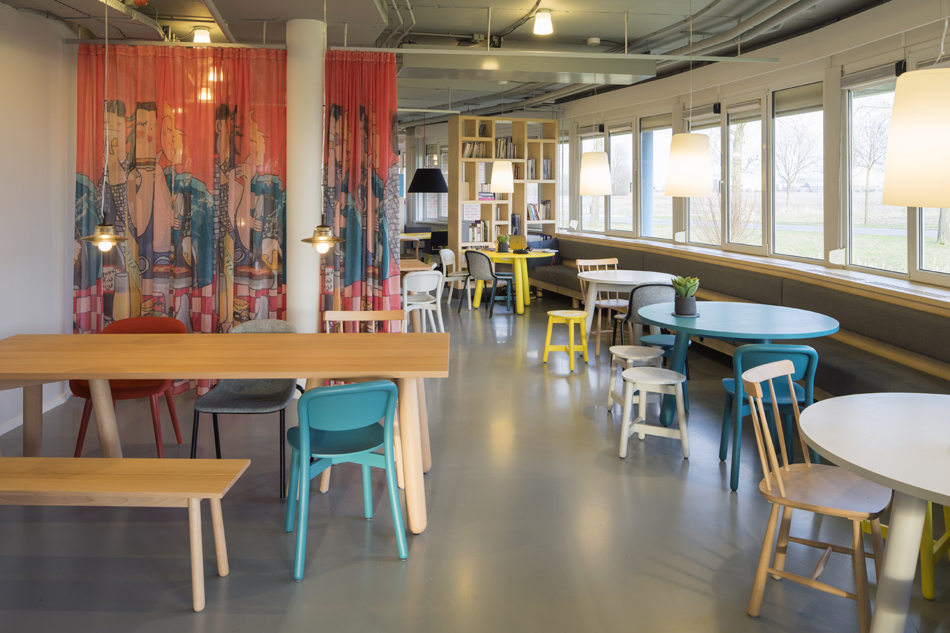info
Our goal for this project is short and to the point; in good cooperation with the design team and the working groups, within the set frameworks, to arrive at an office building as efficiently as possible furnished for the Zuidwester Foundation. An office building that meets the specific wishes of Zuidwester and that is ready for 'the new way of working'. The assignment includes the integral interior design, the engineering of technical installation parts, supplemented with some parts of the fixed furniture.
The right mix of a carefully chosen, differentiated offer makes it possible to work together effectively and efficiently in varying settings. For example, there are large and open workplaces that invite you to consult. In addition, there are places with a more closed character where work can be concentrated.
The ground floor offers space for regular workplaces and a large number of flexible desks. The workplaces are never occupied simultaneously. Sufficient overflow (space) and differentiation (typological) has been introduced to accommodate the changing staffing levels during the working week. The "loose" design of the work café is well suited for meetings and informal consultation. It is a space that is homely and flexible.
Architecture Studio M10
Project Architect: Douwe Boonstra
Collaborating Architect: Roos Hessels
Light: Henk V/D Geest Lichtontwerpen
Year: 2015
Surface: 1000 m²
Client: Stichting Zuidwester / Healthcare
Location: Middelharnis
