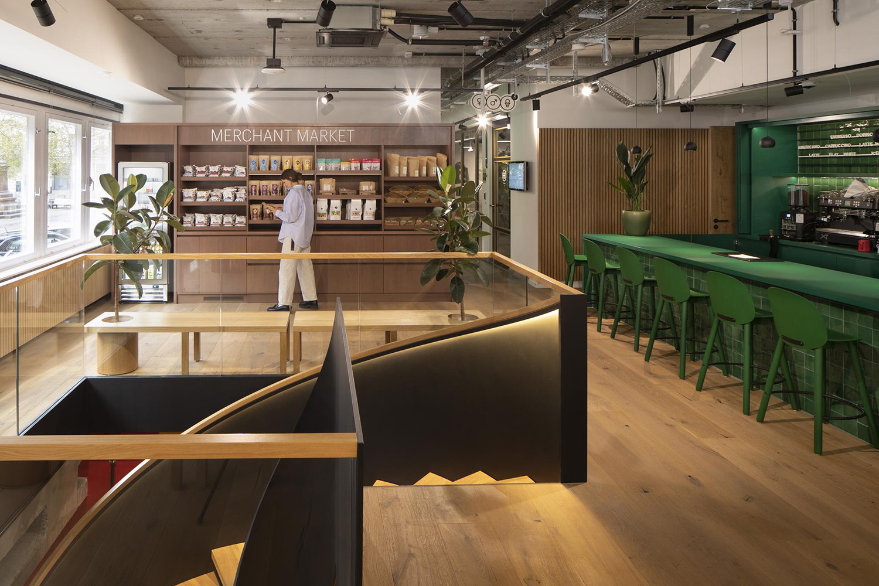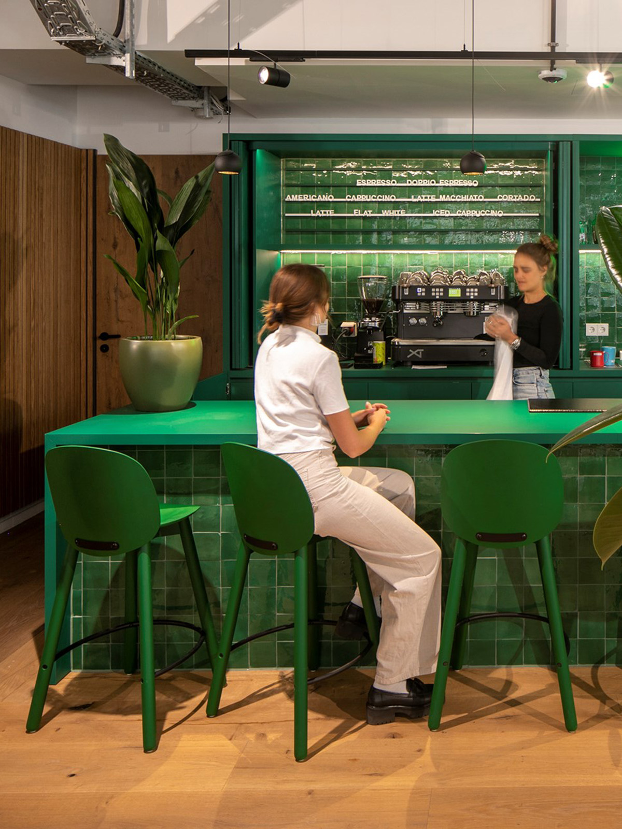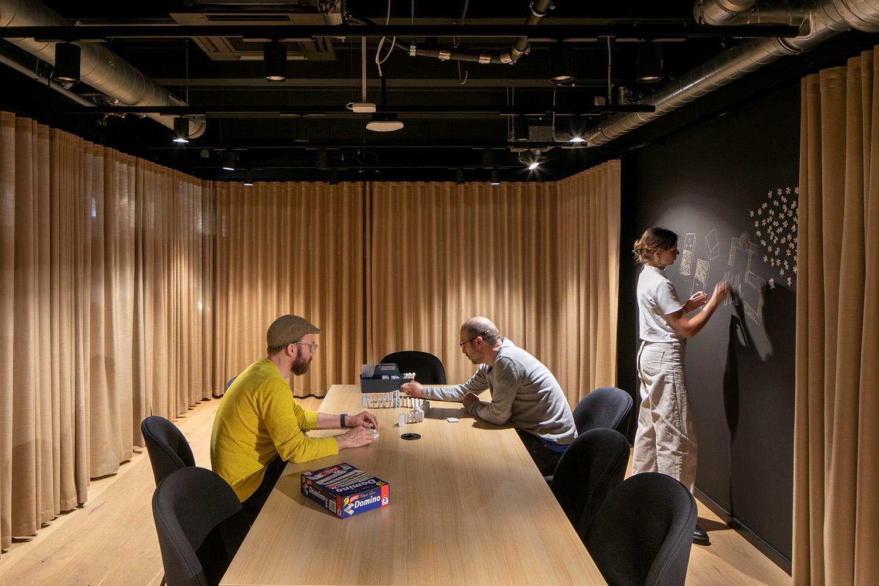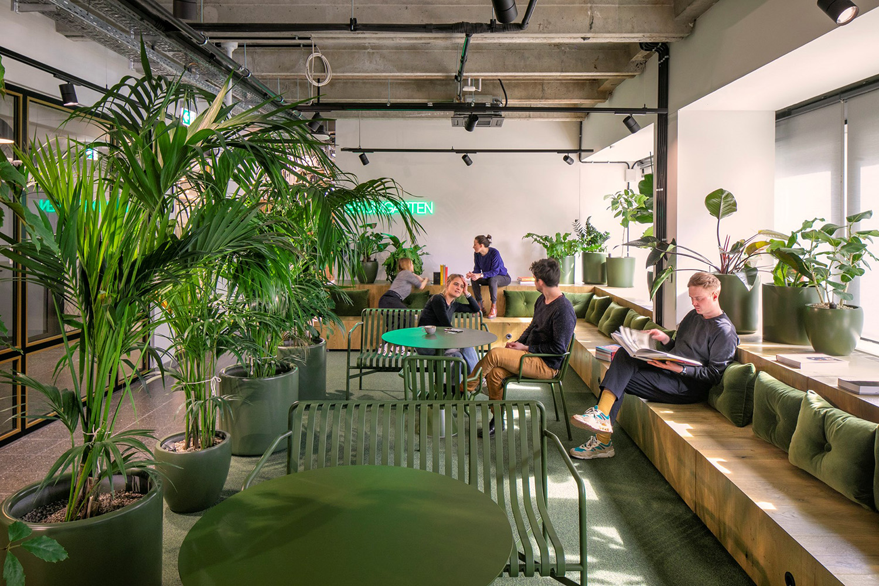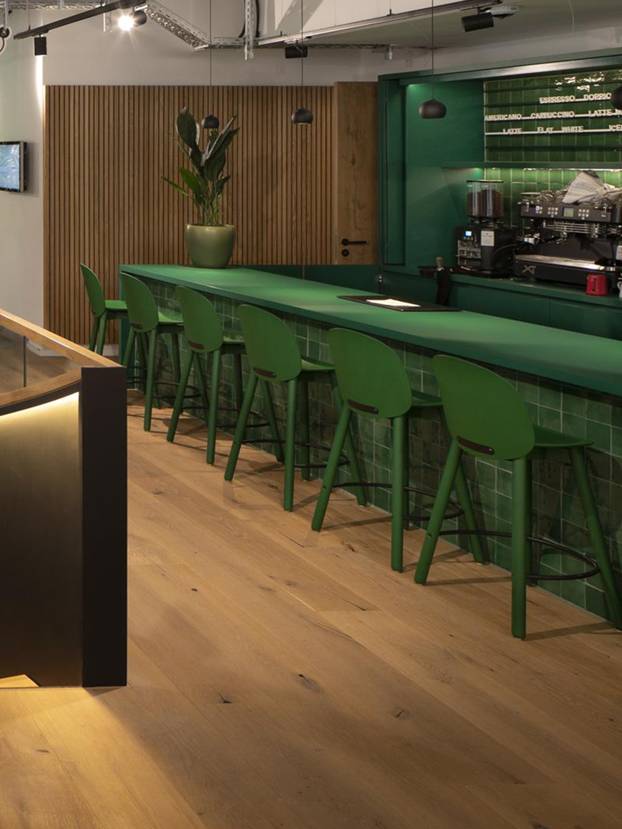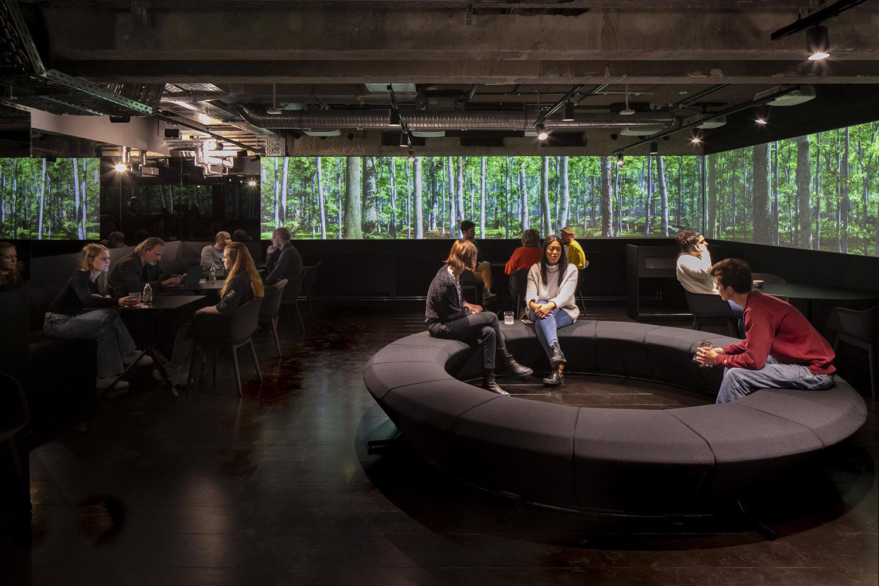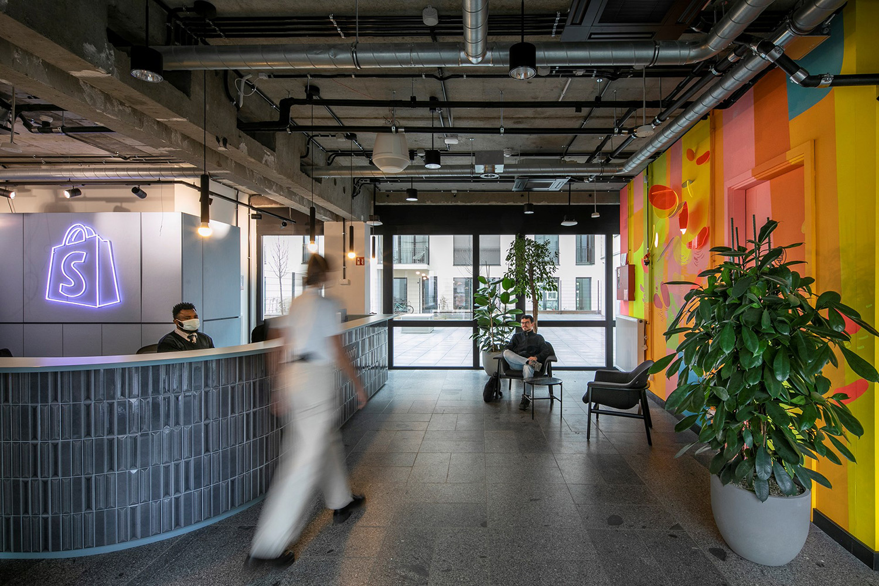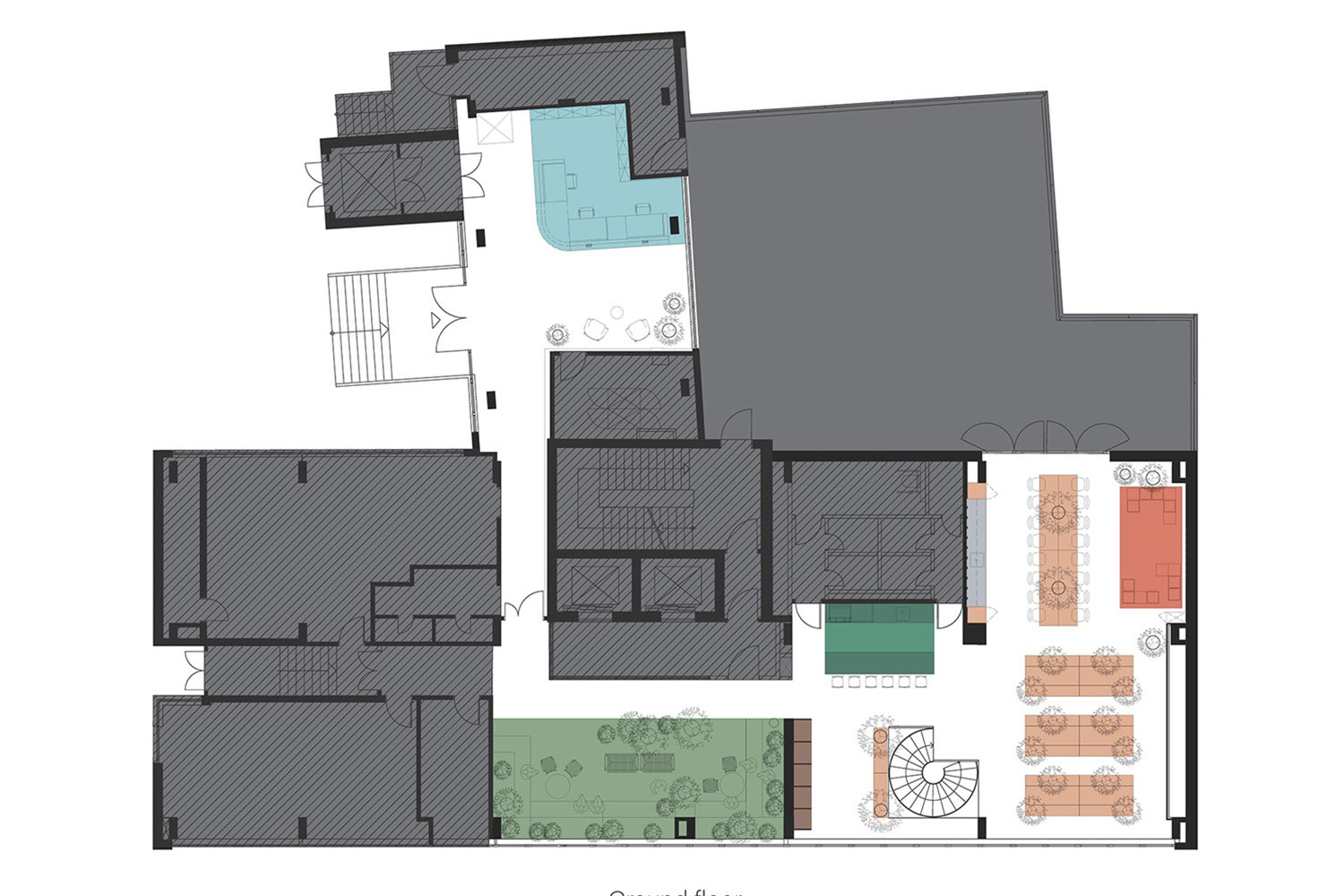info
In early 2020, the planned renovation of Shopify’s office building in Berlin-Mitte was already well underway. Then came the start of the Coronavirus pandemic, and with it a sudden switch to working from home that caused the company to dramatically rethink what it needed from its office building. Acknowledging that focused individual work is best completed remotely, Shopify brought MVRDV on board for a redesign that maximises the building’s potential as a base for working collaboratively with others, brainstorming new ideas, and engaging in the company’s vibrant culture.
MVRDV’s interior design primarily occupies the ground floor and basement levels, as well as additional prime spaces up to the sixth floor. It comprises three “on-site” rooms, which serve as the primary meeting rooms, as well as a variety of “experience rooms” which enable company gatherings, more casual work environments, and other, more specific atmospheres. Wherever possible, the design takes the sustainable approach of re-using elements from the previous half-built renovation, making use of everything from wall and floor finishes to lighting fixtures and furniture.
In addition to the typical conference table, each of the on-site rooms is embellished with a “colour lounge”, an adjacent space separated by a curtain that provides a more comfortable environment for free-flowing discussions. The colours of these lounges – like the colours throughout the design – are based on the visual identity of Shopify. The reception desk makes use of blue-green “metro tiles” in reference to the city’s U-Bahn stations, while the opposite wall features the art piece Intersections by Carolyna Amaya, recalling the city’s vibrant street art.
Architect: MVRDV
Partner: Fokke Moerel
Design team: Aser Giménez Ortega, Elien Deceuninck, Jeremy de Hoop, Egle Jacinaviciute, Pim Bangert, Carl Jarneving, Xiaoyi QinChiara, Chiara Arena
Photography: Daria Scagliola ©
Client: Shopify
Year: 2022
Surface: 1000m2
