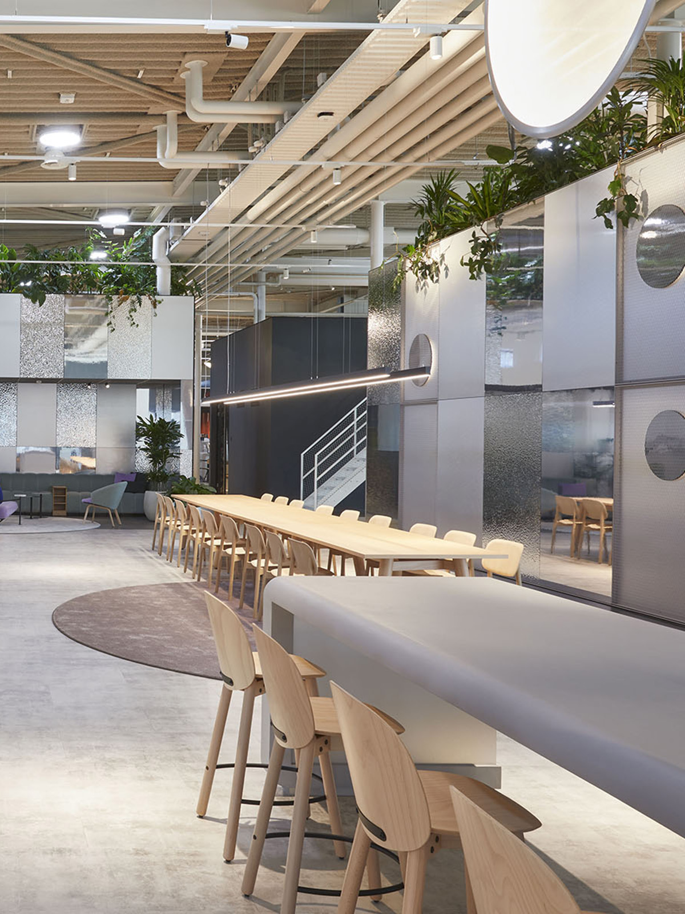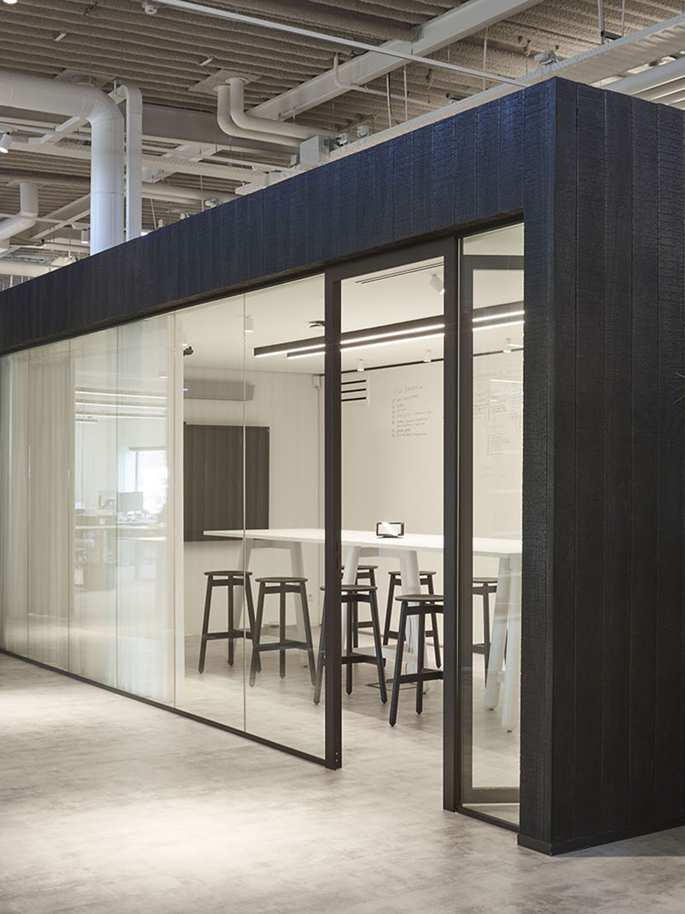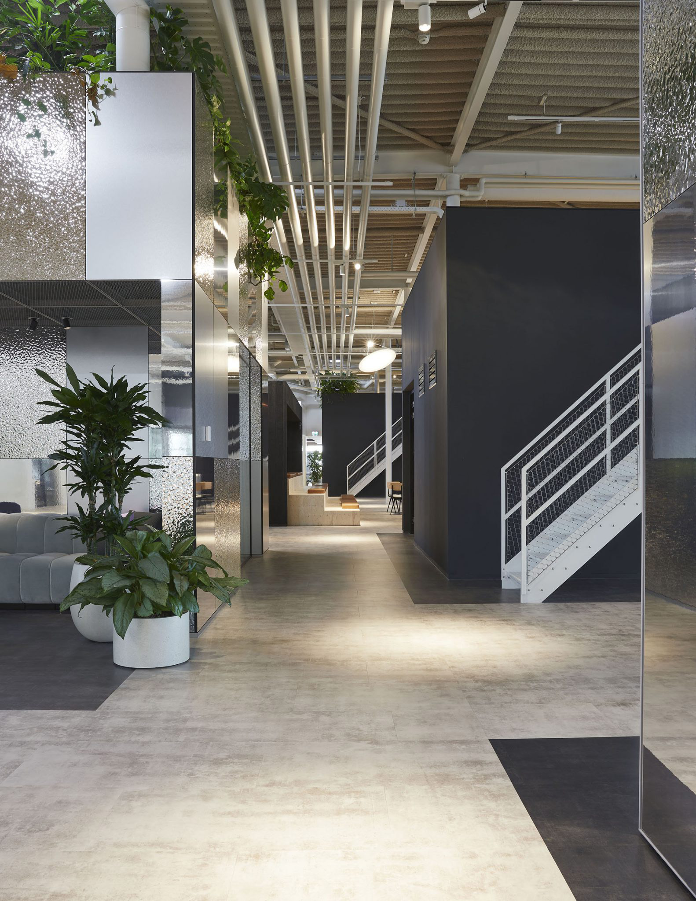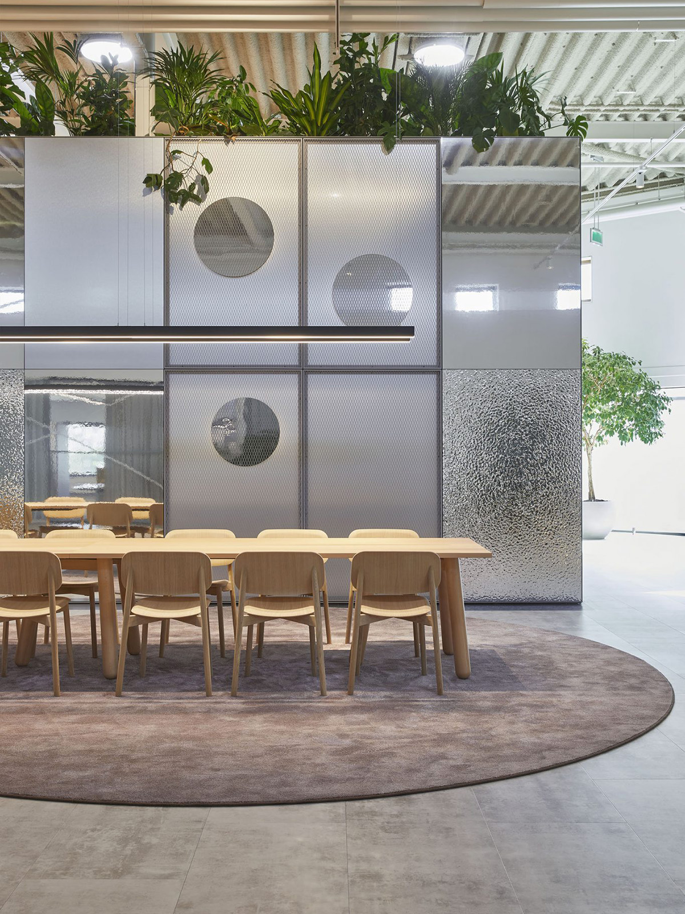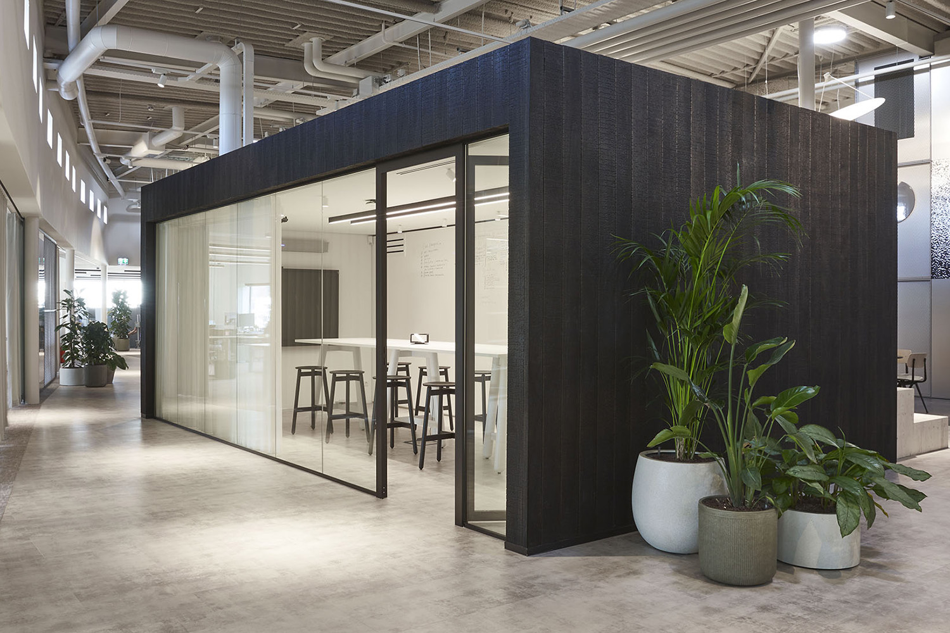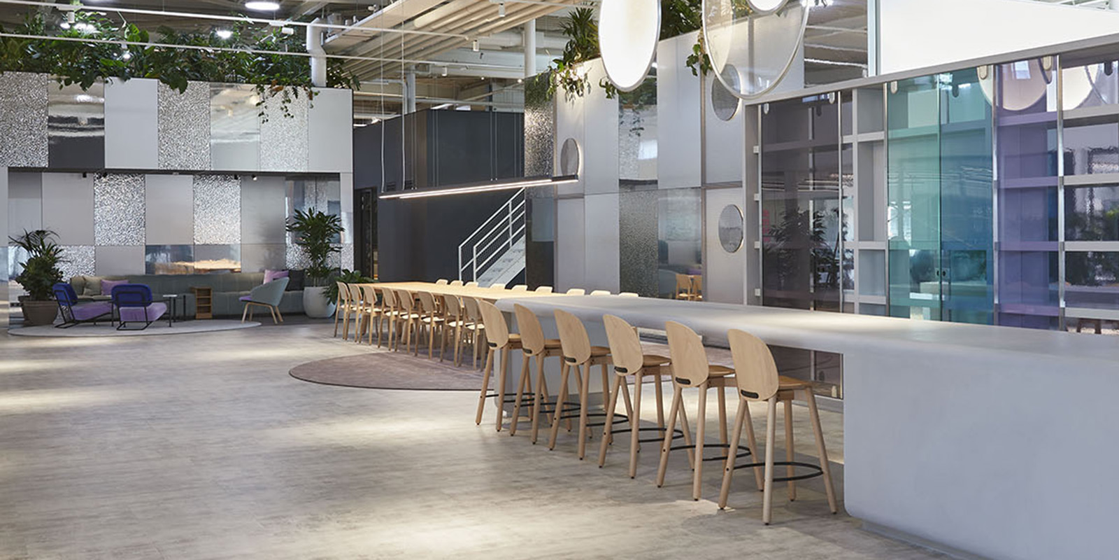info
For the head office of Nedap, Ex Interiors designed an office space for the Retail market group where the connection was made between human touch & tech.
This atmosphere can be felt immediately upon entering the department. On a large open meeting square, customers are welcomed at the entrance bar, consultation areas have been created for employees, there is a concept store where the latest technological trends are displayed and you can catch a glimpse of the meeting boxes, workplaces and scrum areas at the back.
It was decided to leave the installations in plain view to enhance the degree of 'tech'. Due to the height of the architectural ceiling, the "roofs" of some volumes have been made accessible so as not to lose this space. The abundance of greenery on the boxes enhances the 'human touch'.
When it comes to technique alone, there was a risk of a chilly and sterile end result. But it is precisely this fusion of 'tech' and 'human touch' that has resulted in something very special."
Interior architect: Ex Interiors
Client: Nedap Retail
Surface: 2070 m²
Year: 2020
Photography: Alexander van Berge
