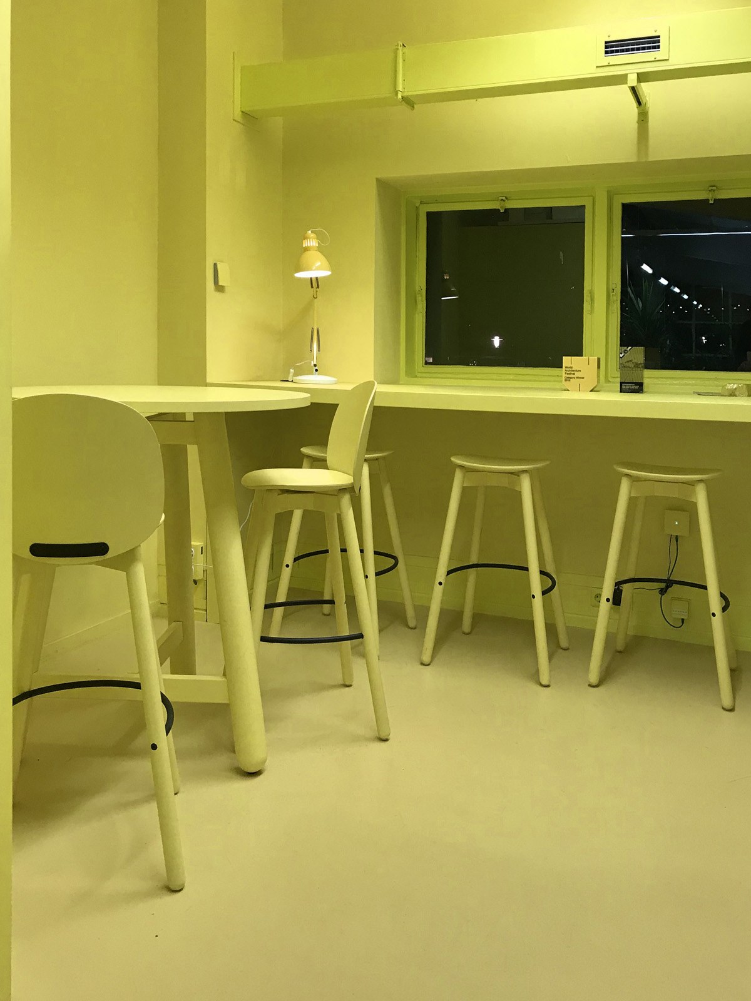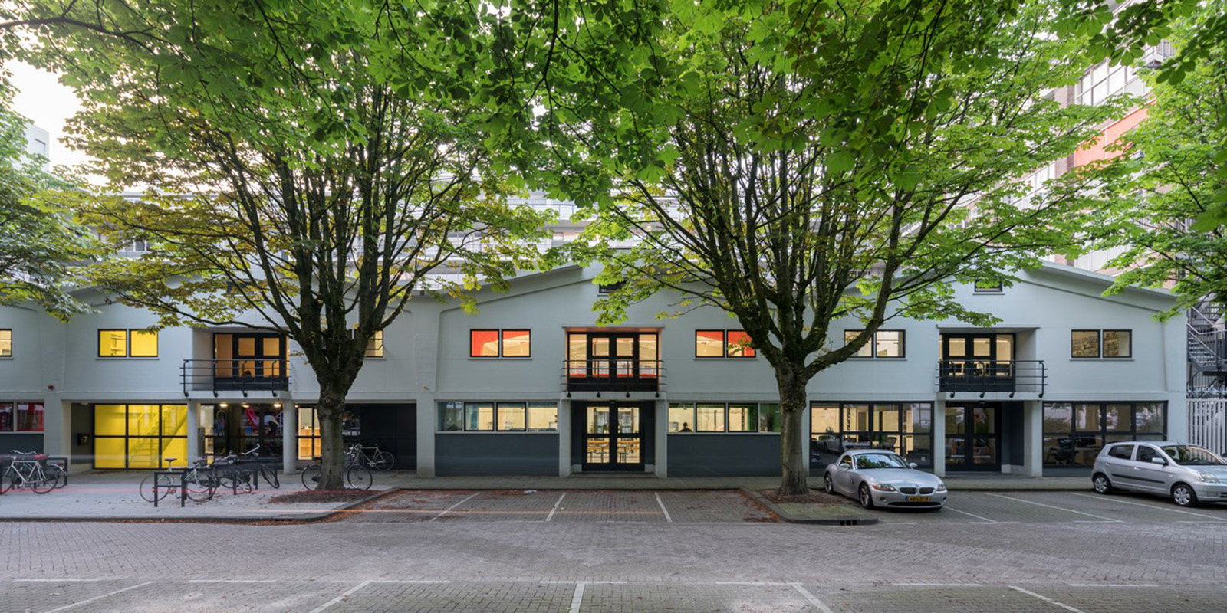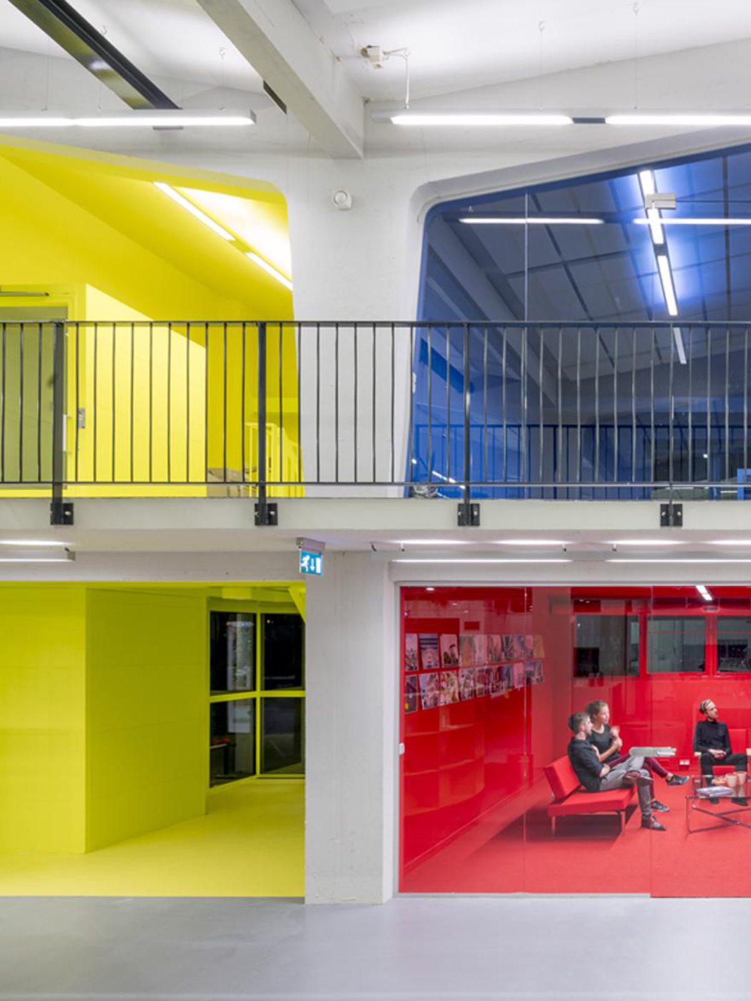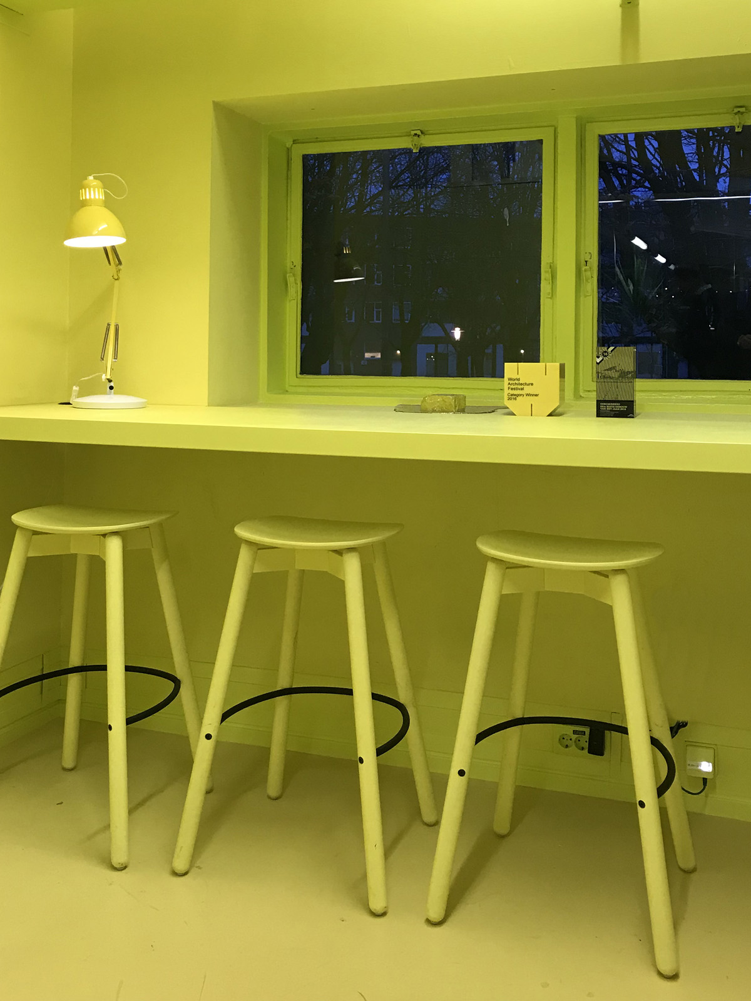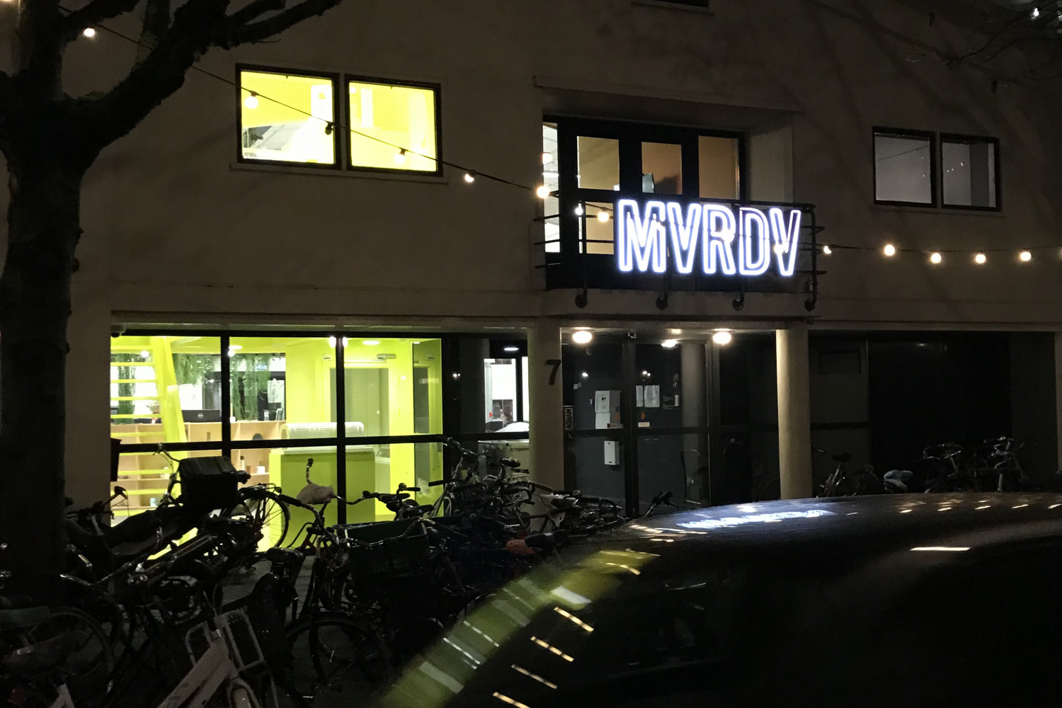info
MVRDV’s 2,400 m2 interior renovation for their new offices, with 150 work spaces, had at its core the idea to capture and enhance their DNA in what is now called the MVRDV House. The new space builds on the progress made in previous offices, learns from how the team inhabited and worked in the previous building and translated these into new, more accommodating and productive spaces.
Architect: MVRDV / Jacob van Rijs
Design team: Emilie Koch, Herman Gaarman, Elien Deceuninck, Jun Xiang Zhang
Images: Ossip van Duivenbode
Year: 2016
Surface: 2400m2
