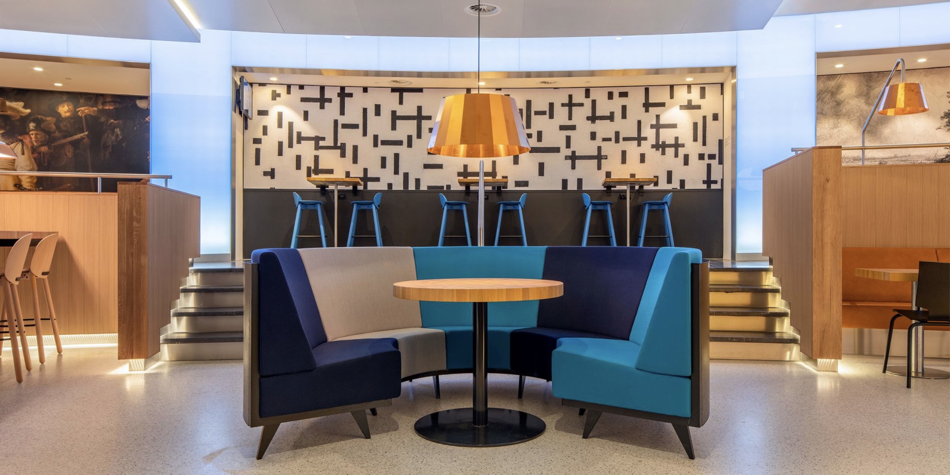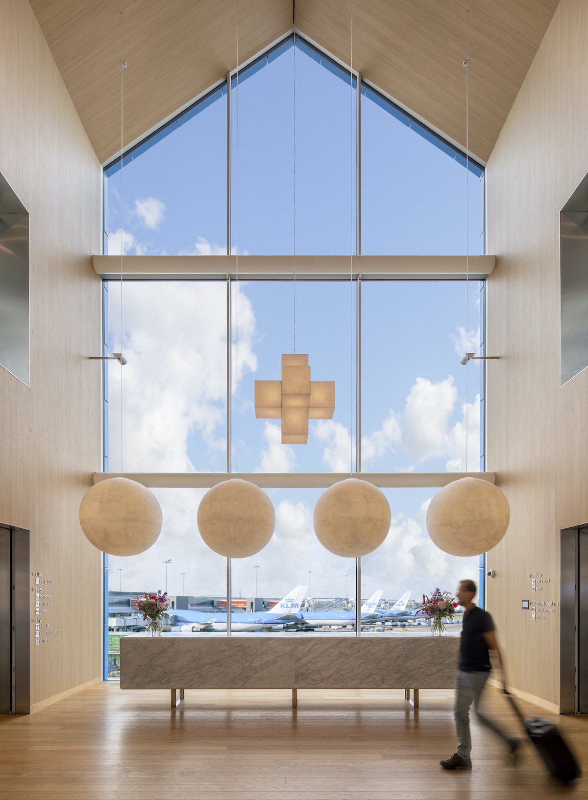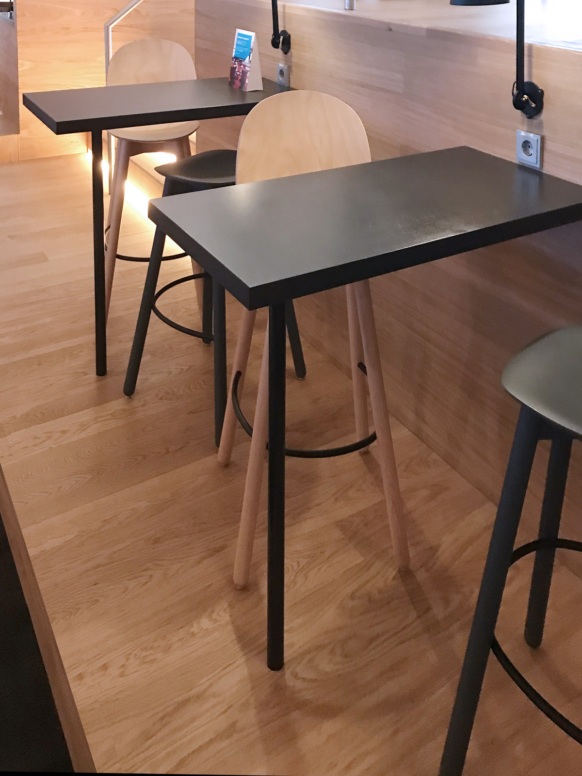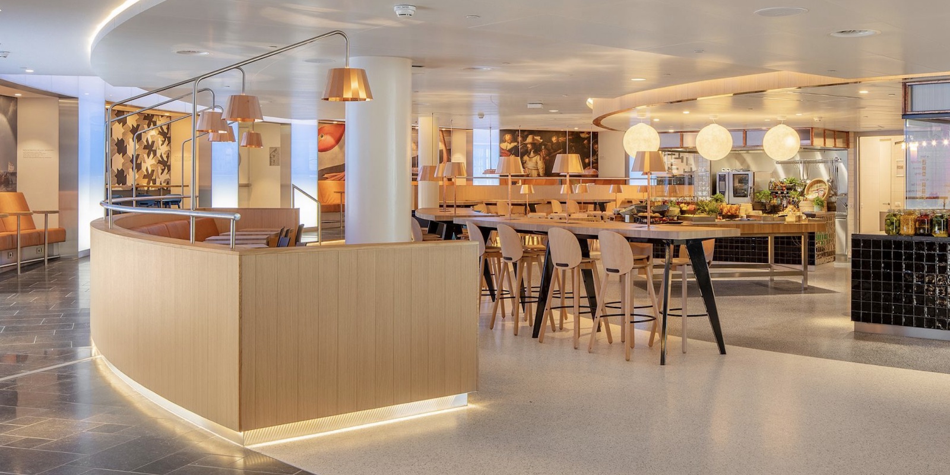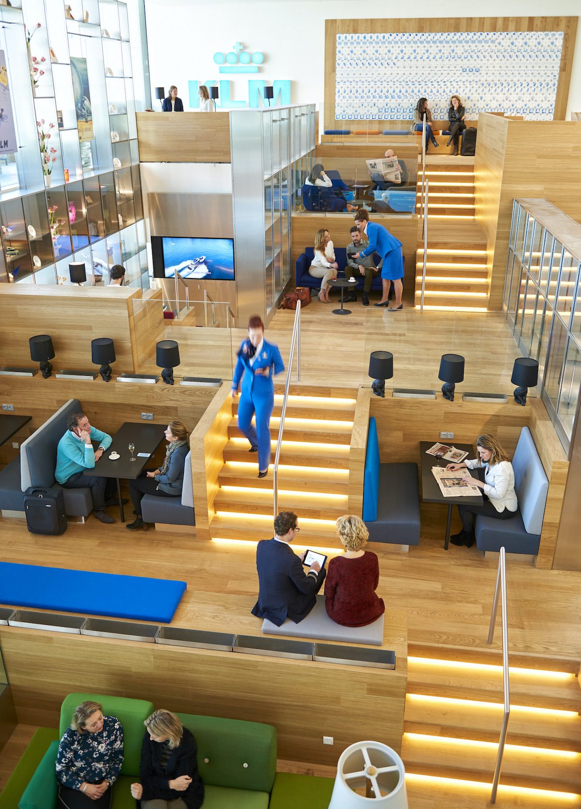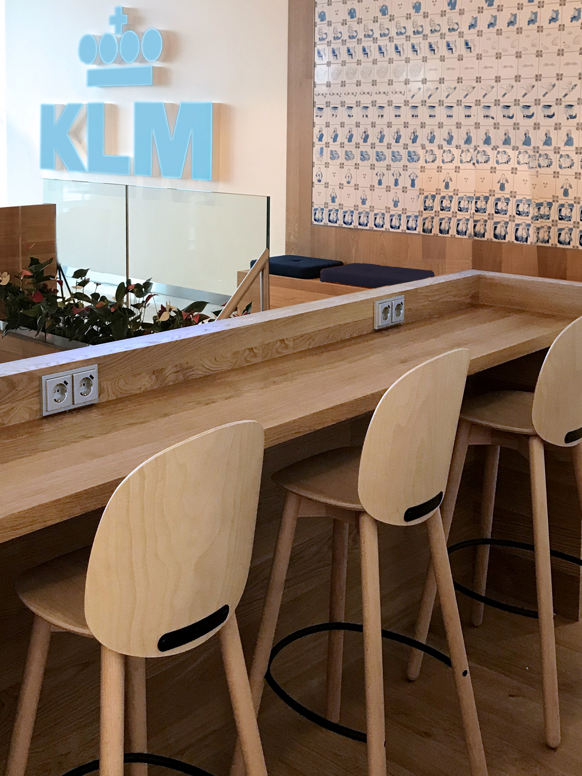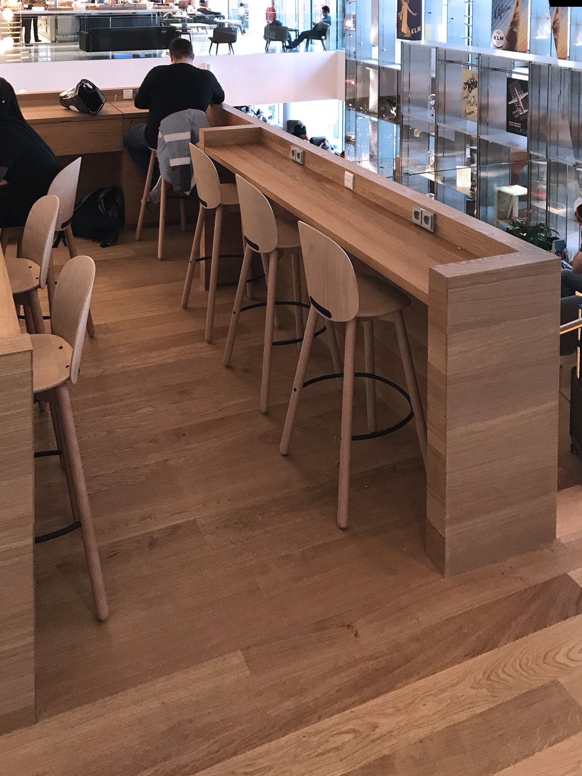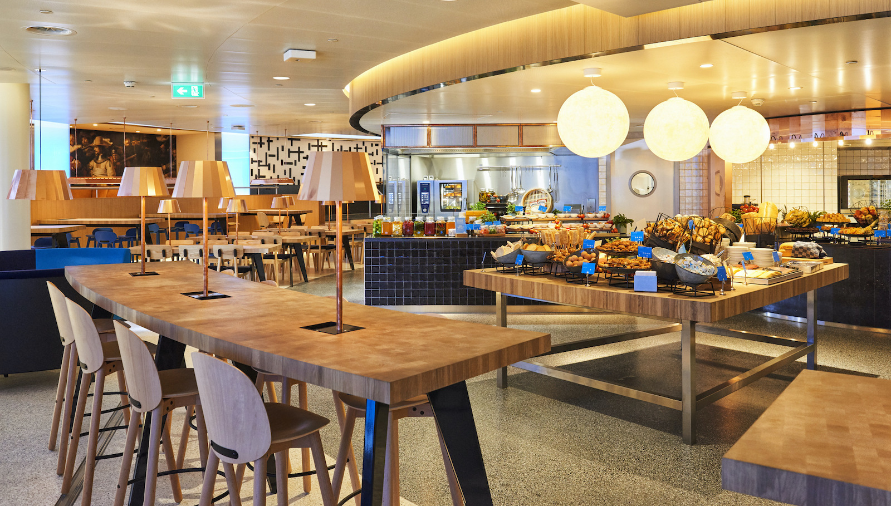info
The KLM Crown Lounge is a home for global travellers, a destination on itself, a collection of characteristic spaces inspired by KLM and its Dutch background and local heritage: ‘the Polder’, ‘the Dutch Mountain’, the City, the Sea, the Sky.
Quirky design meets with the latest technologies and high-end service requirements. The new lounge design concept perfectly fits the brand's strategy and growth potential, as the new lounge caters almost double the size - 6800m2 and seats - now up to 1500.
The House of KLM marks the entrance of the new lounge: a two-storey high, Dutch house with stunning views over the runway and vice versa. It contains a marble welcome desk that, together with four light globe pendants and a light sculpture in the shape of a cross, forms a giant abstraction of the KLM logo – the Crown. The house is reached by two escalators, surrounded by walls made of a spectacular collection of more than 5,000 of the famous KLM Delft blue houses (collectables).
Concrete designed the two-storey high lounge divided into 5 different areas inspired by the Dutch landscape. All the spaces on the first floor are connected by a 110 metres long light wall mimicking the colours of the ever-changing sky during one day.
Interior architect: Concrete
Casco architect: Benthem Crouwel
Client: KLM Crown Lounge
Location: Airport Schiphol NL
Year: 2015
Surface: 6800m2
Photography: Wouter van der Sar / Wilkins Studio
