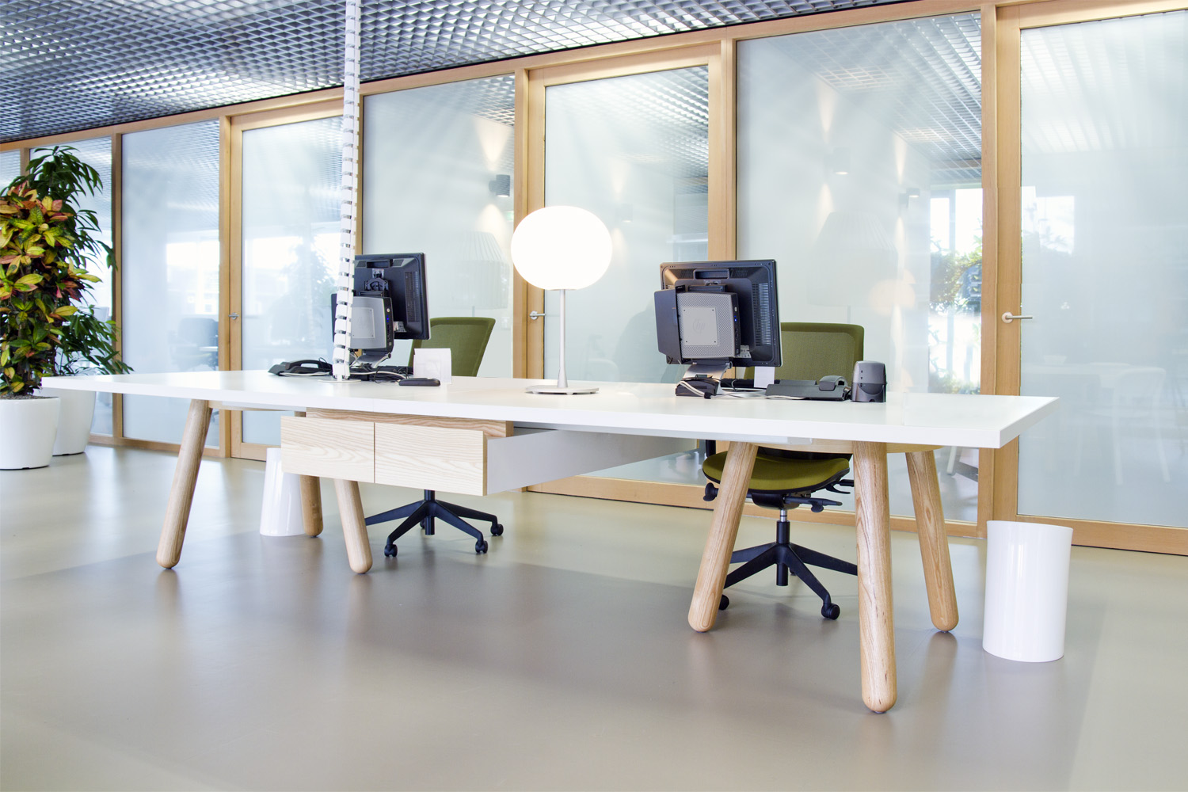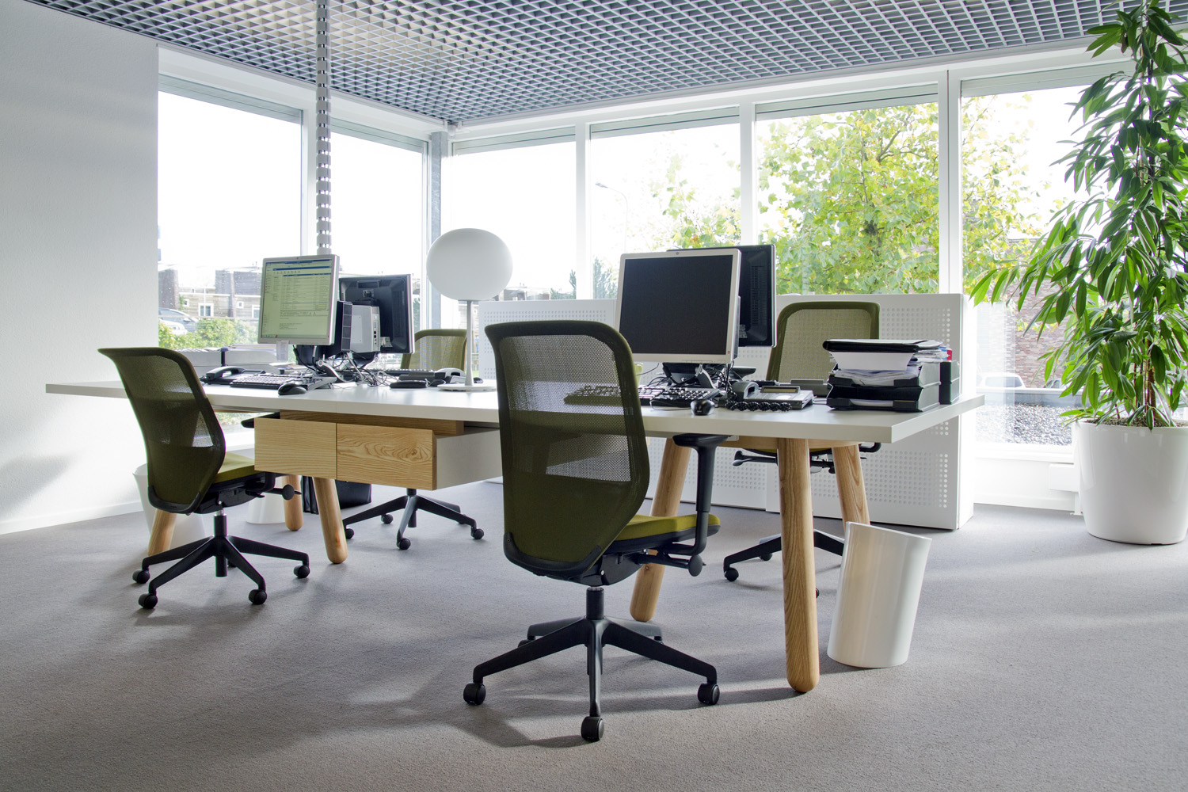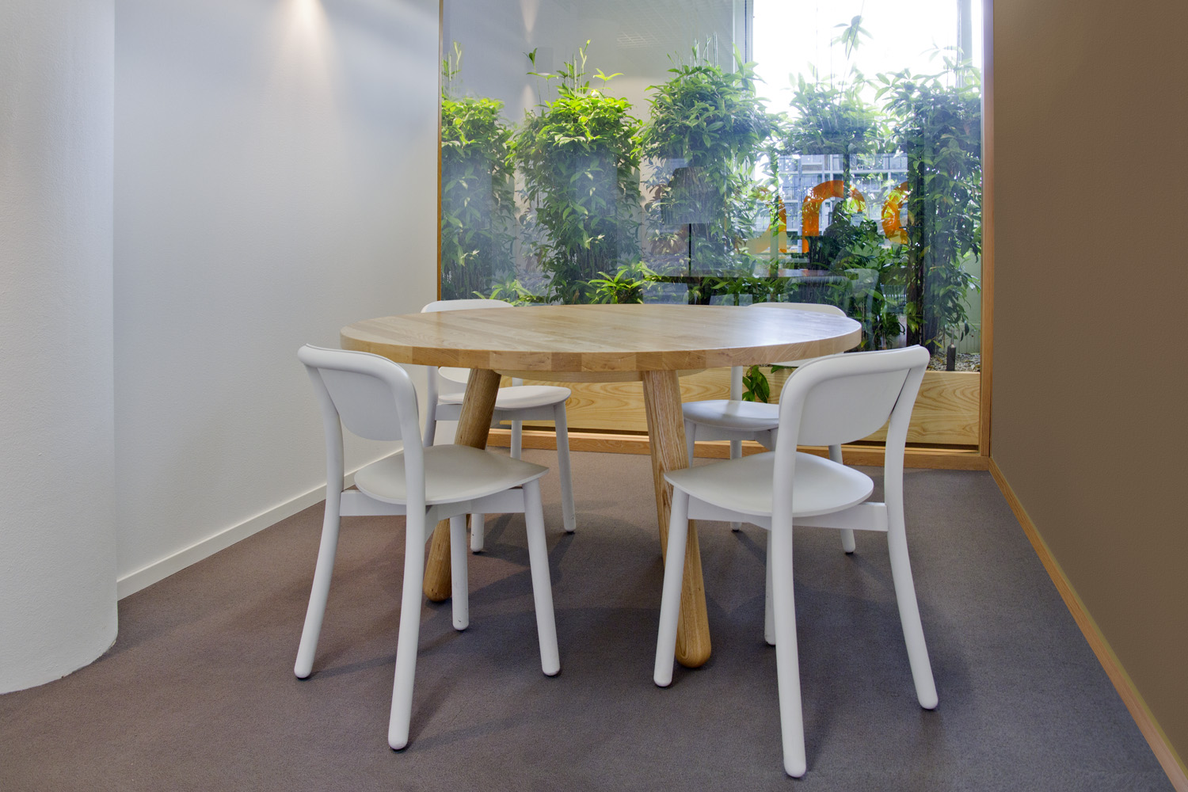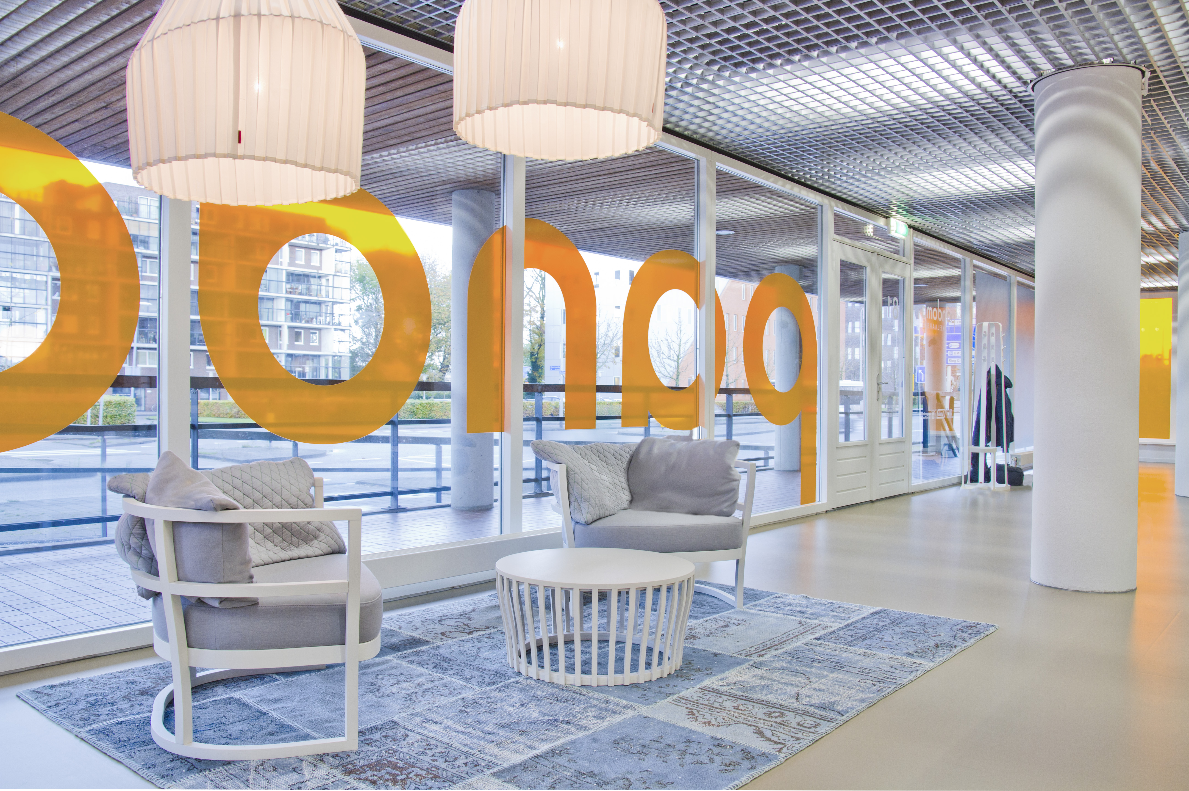info
With the changing role of the estate agent, the traditional brokerage office will also disappear. The new brokerage will facilitate much more during meetings between different clients. In the design for Pandomo, meeting and working are separated in a simple and elegant way by a free-standing full-glass wall, behind which offices, consultation rooms and a pantry are included, and at the front offers space for a generous reception area with counter and presentation options. The refined finish of this wall consists of wooden frames with clear and white glass. The interior is designed by DUMOFFICE.
Architect: Studio M-10
Interior architect: DUMOFFICE
Year: 2011-2012
Surface: 600m2
Client: Pandomo real estate
Location: Groningen



