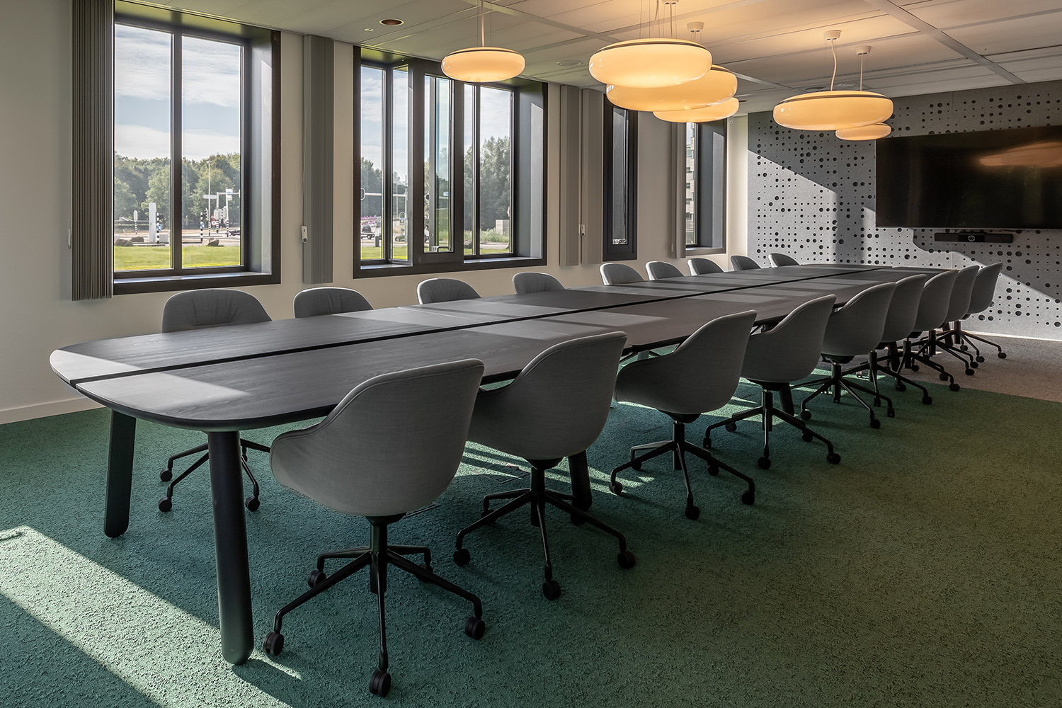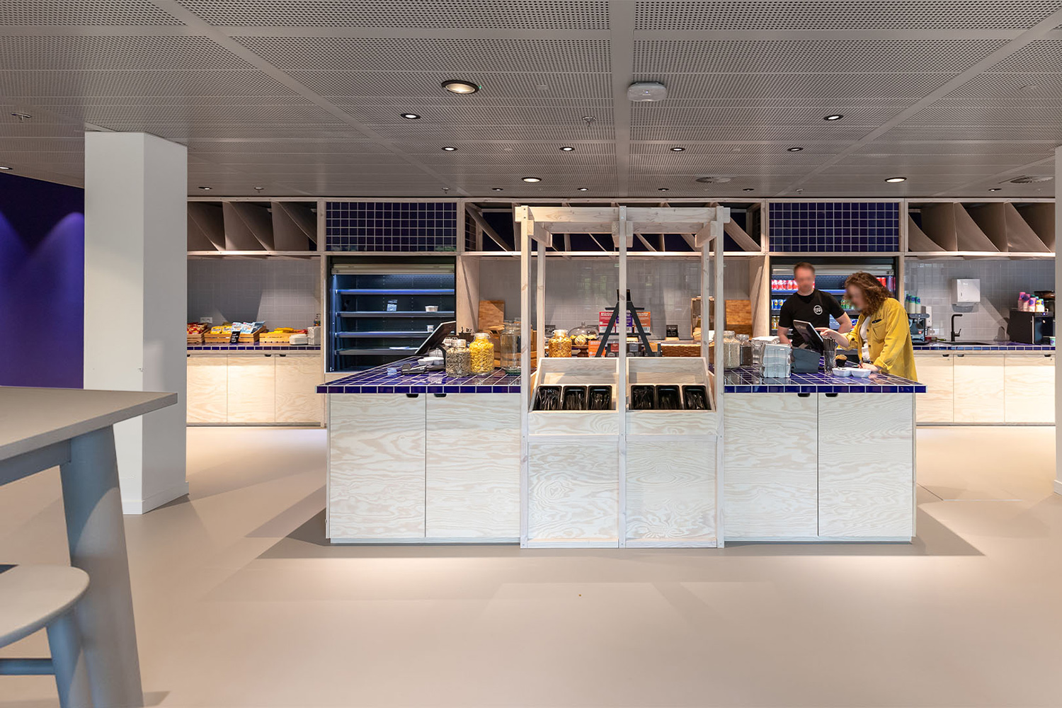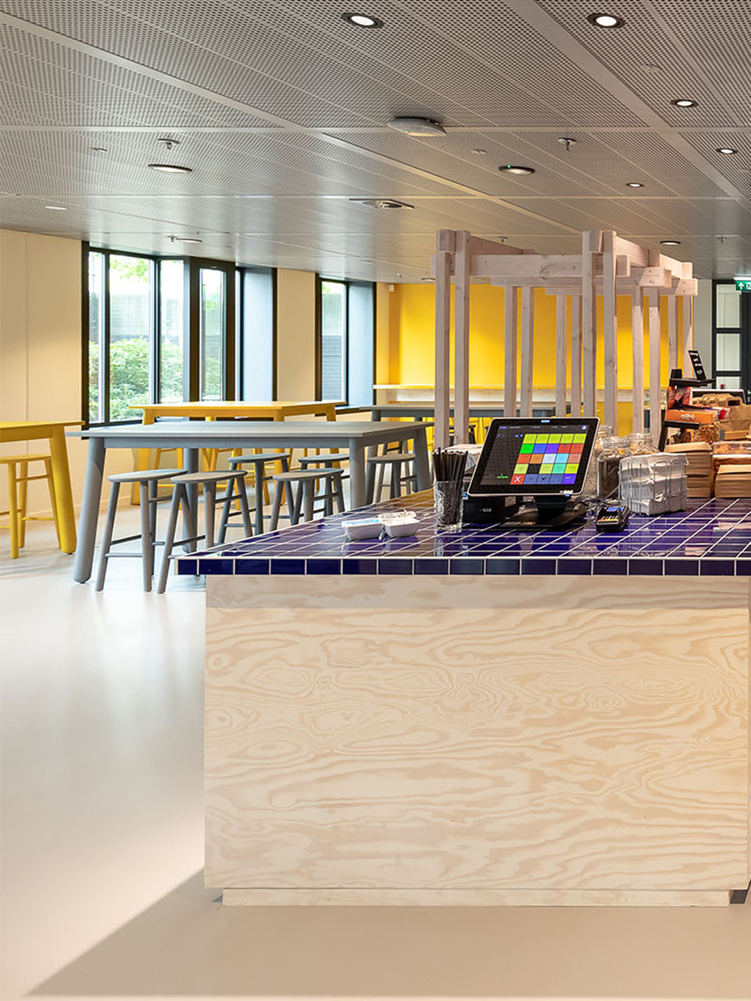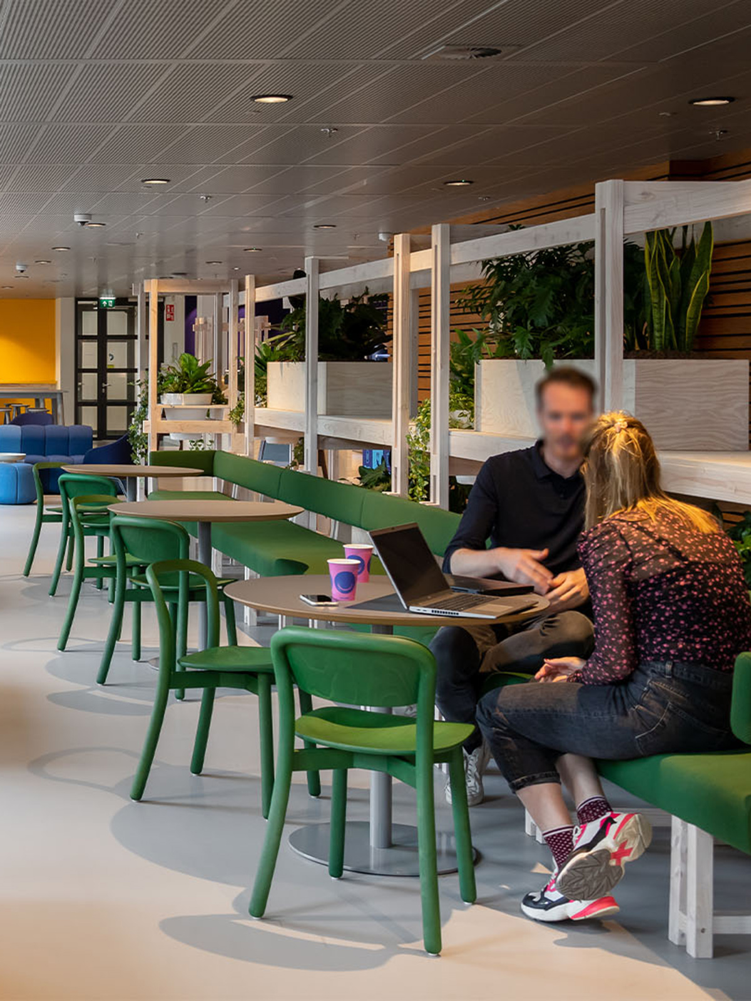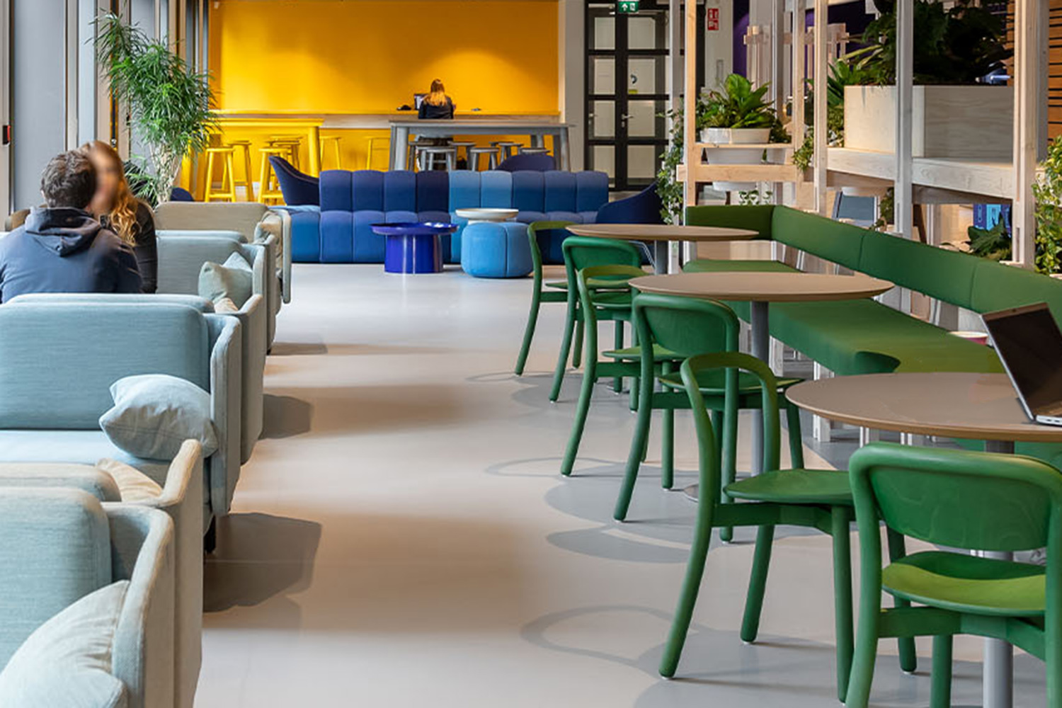info
With the lease of the A tower and three floors in the D tower, the online department store bol.com is expanding its Campus by more than 10,000 m2. OTH architects was responsible for the complete design and refurbishment of both towers. A total concept has been designed in which connection, movement and contact are central. The diversity of functions, from a new reception concept to a hybrid work concept with work and co-creation spaces, has been incorporated in such a way that the existing structure of the building has been used as much as possible. The colorful house style of bol.com has been beautifully integrated into the entire design, partly due to close collaboration with bol.com's own Design department, graphic expressions have been beautifully processed and the end result is very successful.
Architect: OTH architects
Year: 2022
Surface: 10.000m2
Client: bol.com
Location: Utrecht
