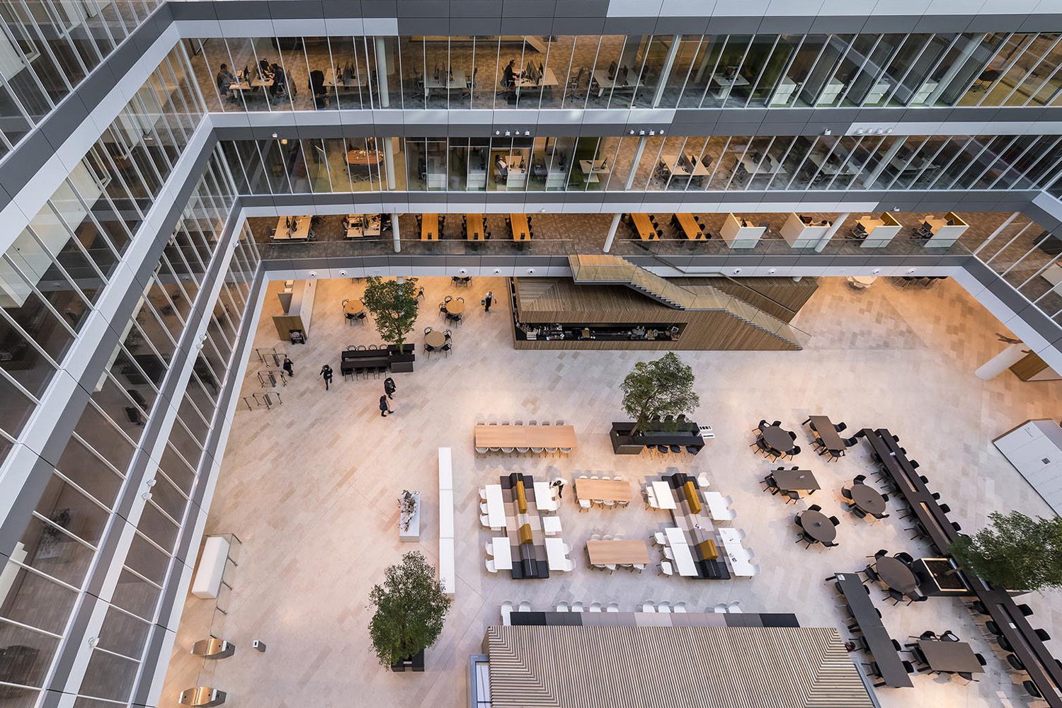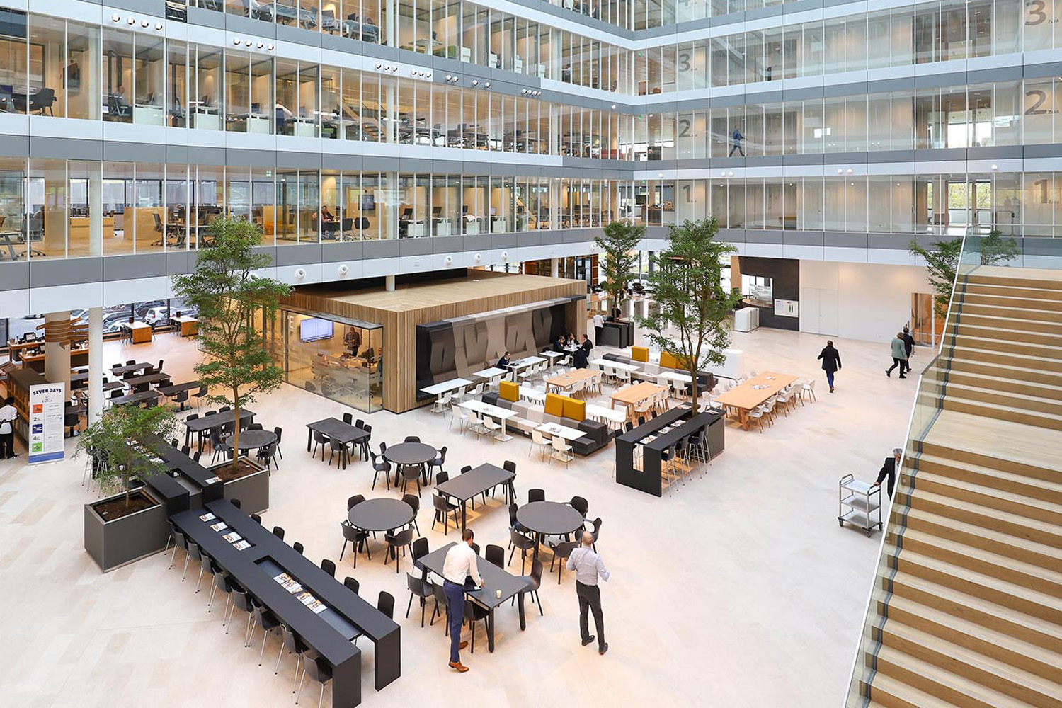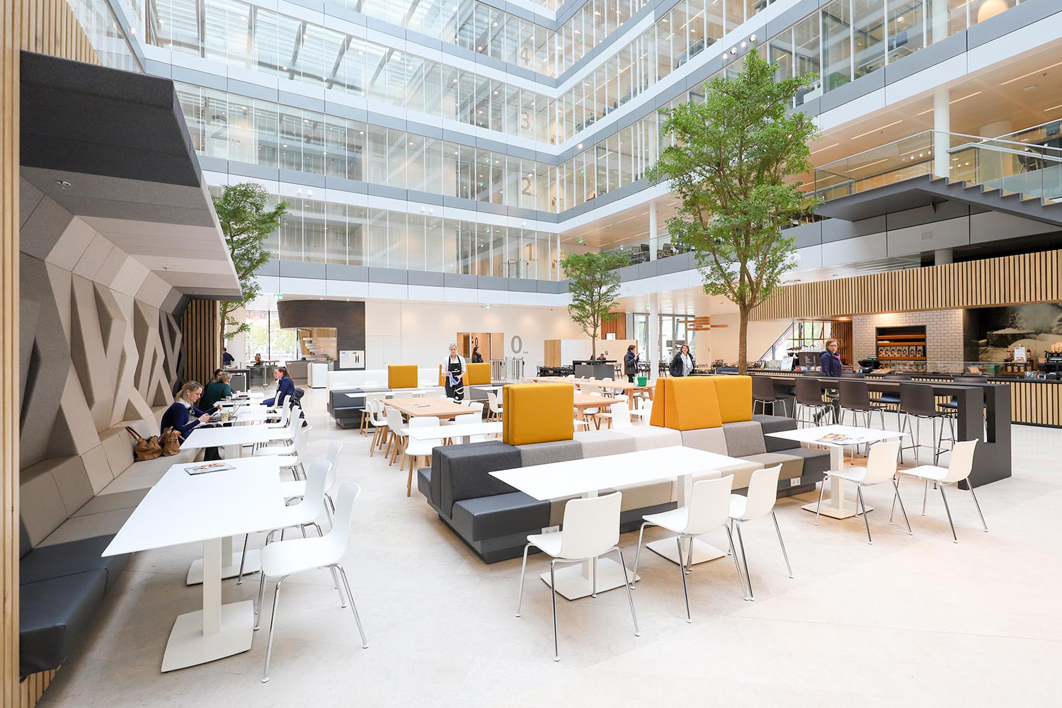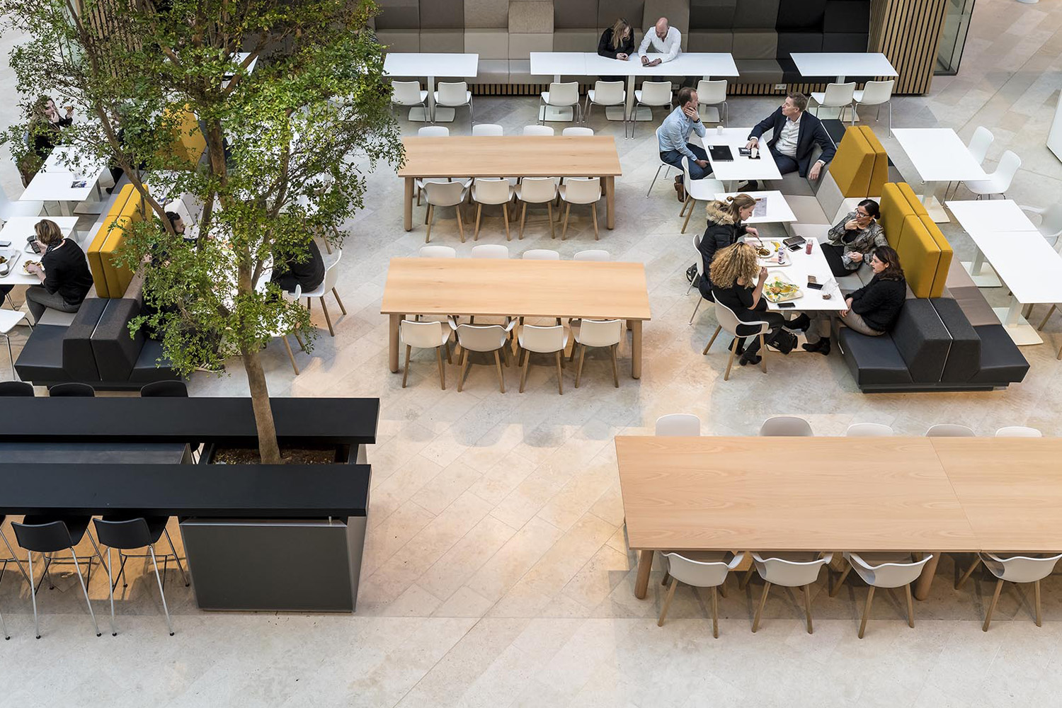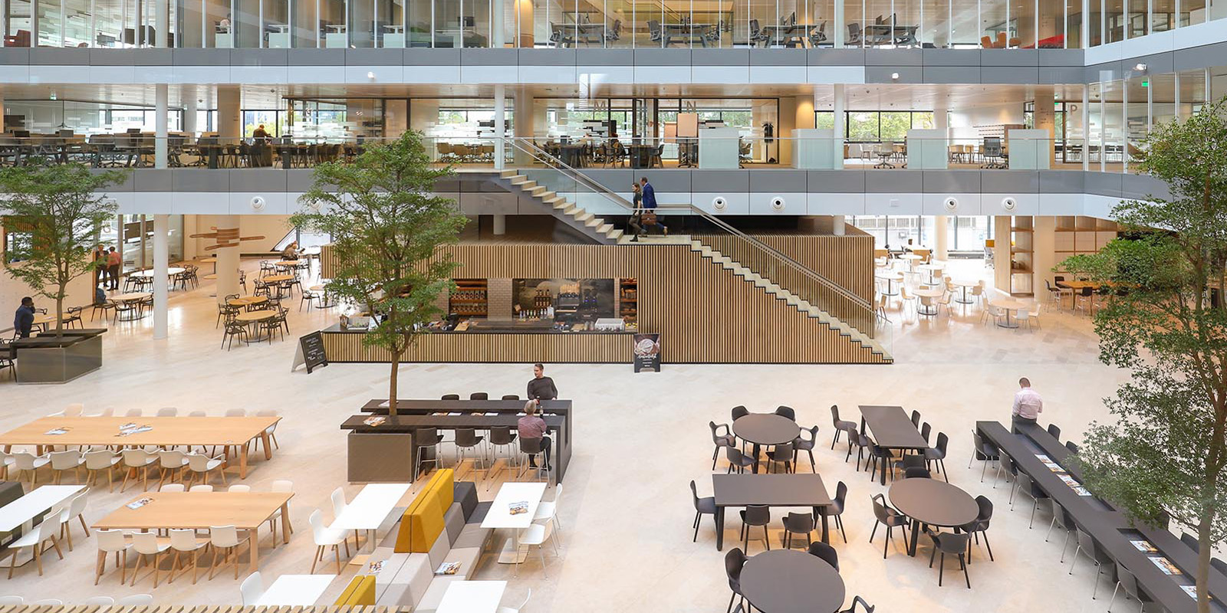info
In Eindhoven, OTH took care of the interior design of the new head office of Rabobank Nederland designed by UNStudio. A multifunctional square on the ground floor and part of the first floor offers space for meeting, meeting, eating and working. The square forms the logical intermediary between the urban side of the building on the Fellenoord and the greenery around the river Dommel. A central atrium measuring 19x36 meters connects the floors and provides a spectacular view of the organization. The work floors are designed according to the Rabo Unplugged concept, a variant specially developed for Rabobank on location and time independent working. The building has been awarded a BREEAM Excellent certificate.
Interior architect: OTH architects
Casco architect: UNStudio
Year: 2017
Surface atrium: 700m2
Client: Rabobank
Location: Eindhoven
